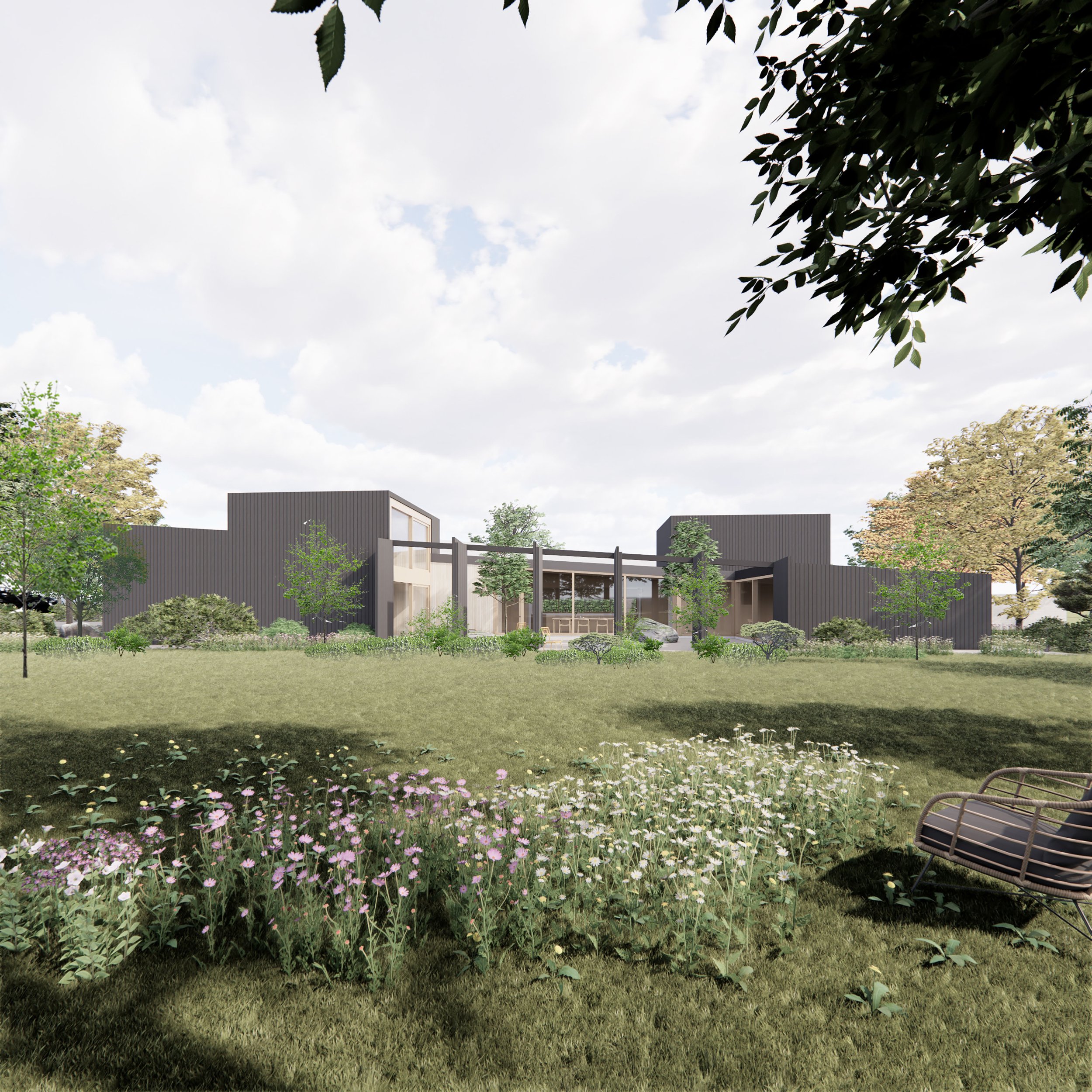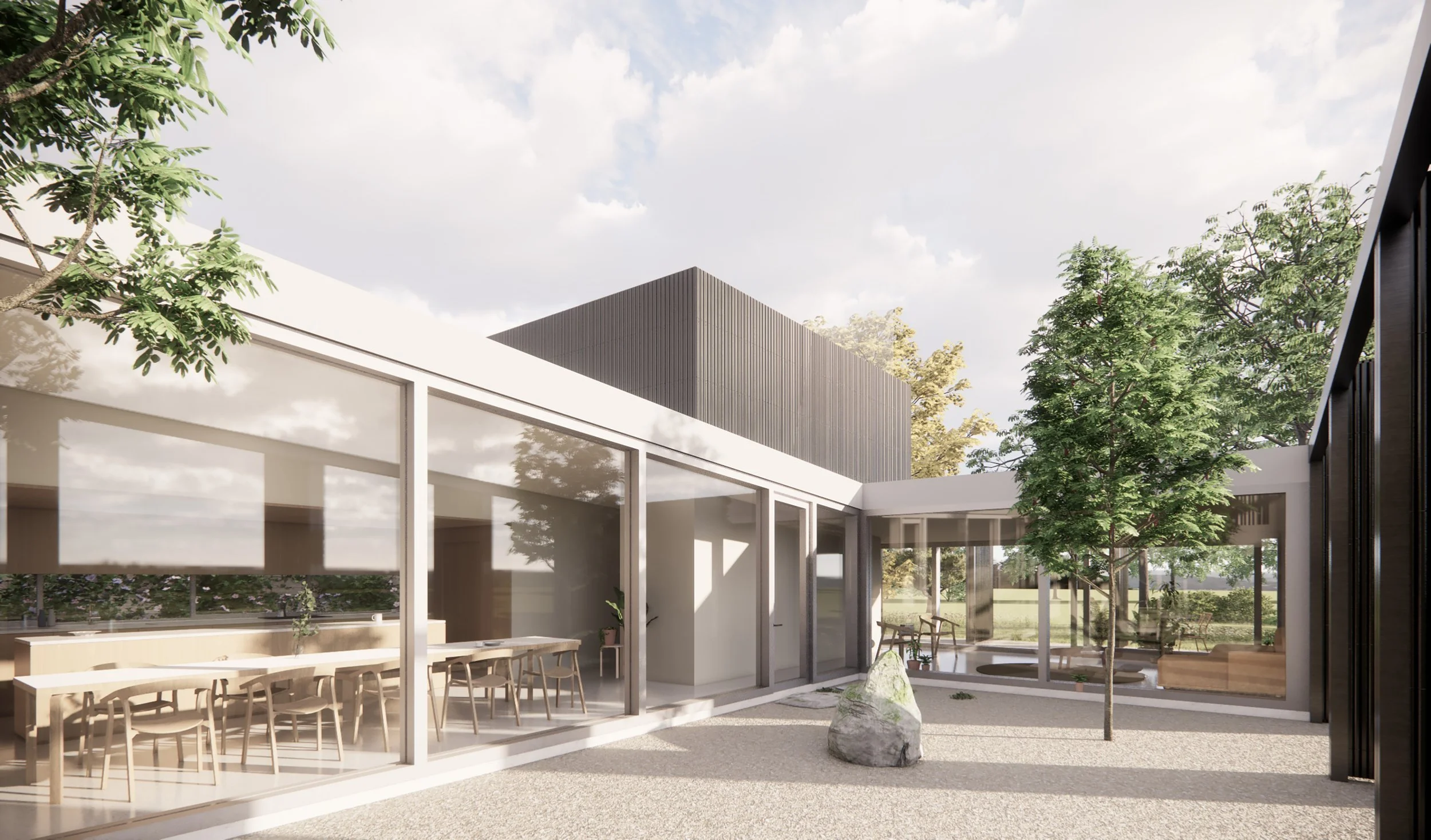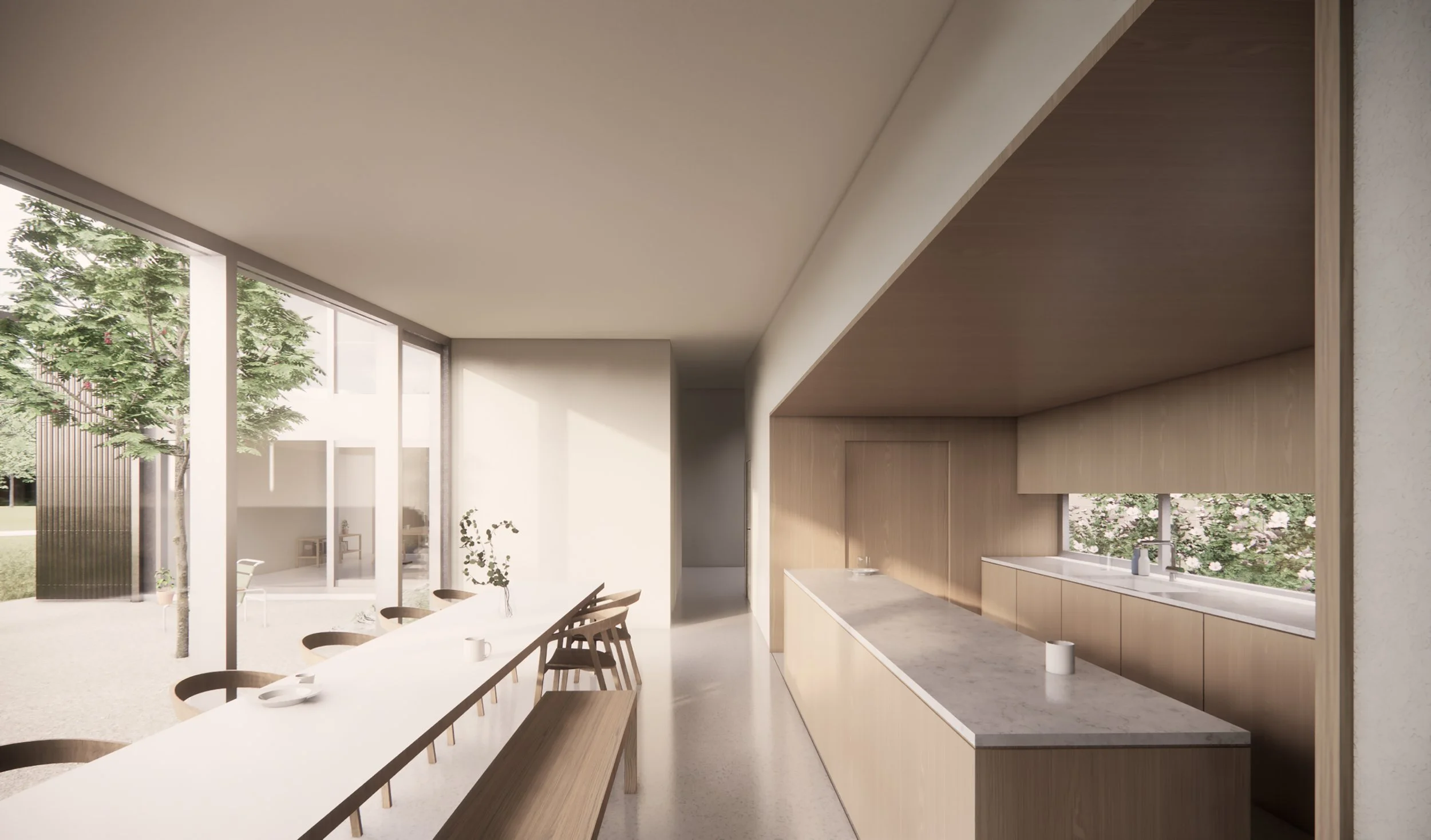
Co-Living Garden Shed
The site sits at the edge of the city center, bordering a historic park, a river, and a native forest reservation with 600-year-old trees. Spearheading post-pandemic transformations in the well-connected suburb, we propose a new type of house that accommodates diverse work/live arrangements and lifestyles.
Given the unique park-side location and the residents’ frequent travels, the house may be opened to become part of the landscape, or closed securely on introverted days and periods away. Going beyond traditional oppositions between the home and office, inside and outside, fences and walls - the house is reconceived simply as a place for living, thinking, and working in nature - alone and with family and friends.
The house itself is more of a garden than architecture, with interior spaces organized around four garden courtyards. Everyday life is reminiscent of a stroll in the landscape. Sleeping spaces are lifted into the canopy, like treehouses, creating independent retreats atop the shared living spaces.
Location: Christchurch, New Zealand
Size: 380 m2
Client: Private
Date: On-Going
Collaborators: D. Sheppard, J. Kennedy, T. McGregor of Sheppard+Rout
Structural Engineer: Ruamoko







